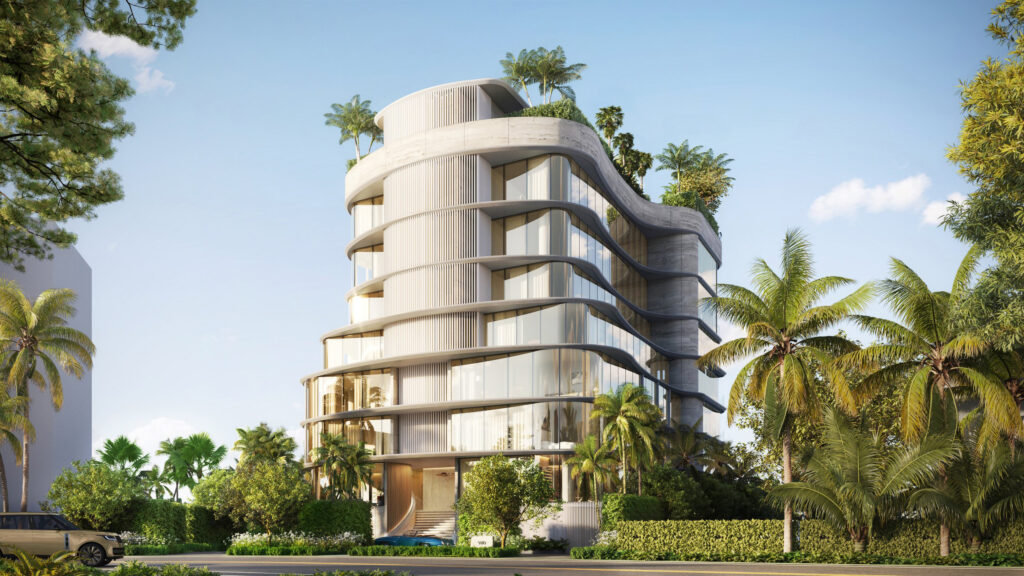Landau Properties Initiates Sales for Indian Creek Residences & Yacht Club with Prices Commencing at $5 Million
October 20, 2023
New York City and Miami-based Landau Properties, under the leadership of Jonathan Landau, has unveiled the sales of Indian Creek Residences & Yacht Club, an eagerly awaited development situated on Miami’s Bay Harbor Islands. This boutique building introduces a collection of nine luxury condominium homes complemented by six yacht slips, effectively establishing one of the area’s few private yacht clubs. The property offers coveted waterfront views of the prestigious Indian Creek Island and the exclusive Indian Creek Country Club. Pricing is $5.6 million for half-floor residences, with penthouse options starting at $11 million. OFFICIAL Partners exclusively manage the sales and marketing operations.
Jonathan Landau, Founder and CEO of Landau Properties, describes Indian Creek Residences & Yacht Club as “the first true luxury boutique new development overlooking Indian Creek Lake.” This unique project fulfills a long-anticipated need for a fully amenitized limited collection residential experience on the Bay Harbor Islands, resonating with buyers who appreciate exceptional design and a comprehensive lifestyle in Miami’s premier waterfront neighborhood.
The eight-story waterfront development is a product of acclaimed Miami-based architect Kobi Karp and features interior design by Linda Zarifi of Zarifi Design, marking her first ground-up condo project in Miami. Departing from the typical tall, boxy glass towers commonly seen in Miami’s new developments, this boutique building pays homage to Bay Harbor’s rich mid-century modern design heritage. Curved edges, natural materials, and sculptural details define the structure, creating a distinctive appeal. The lush and mature landscaping by Enea Garden Design surrounds the building, providing a resort-like return to nature.
Oren Alexander of OFFICIAL Development Advisors, the exclusive sales and marketing firm for the development, points out that today’s luxury buyers seek unique homes that combine breathtaking views with top-tier finishes and amenities to cater to their every need. Indian Creek Residences & Yacht Club distinguishes itself by offering the amenities of a fully serviced condominium alongside the privacy of a private residence, an opportunity unmatched on the island.
The collection of homes includes three- to five-bedroom residences spanning 3,300 to over 5,600 square feet. The collection ranges from half-floor homes to duplex residences and full-floor penthouses, offering unobstructed views, modern finishes, private balconies, and wine feature walls. Each place provides stunning panoramas of Indian Creek Lake, Biscayne Bay, and the Indian Creek Golf Course. Most units also feature direct elevator entry, enhancing privacy. For added flexibility, the three- and five-bedroom homes include spaces suitable for extra bedrooms or home offices, while the penthouses boast 75 feet of unobstructed water views.
The interiors were designed by Linda Zarifi and feature high-end Gaggenau appliances, Zenia white oak cabinetry with custom millwork, Taj Mahal stone countertops and islands, and chef-quality Fantini fixtures in the kitchens. The primary bathrooms impress with travertine floors and walls, freestanding soaking tubs, and, in many cases, water views.
Linda Zarifi, Founder of Linda Zarifi Design, notes the significance of Bay Harbor Island’s mid-century modern architectural heritage, emphasizing the blend of luxury and drama brought to everyday living in the 21st century.
Aside from spacious, elegant homes, Indian Creek Residences & Yacht Club will provide a comprehensive resort-style amenity package. The amenities include an owners’ yacht club with a private marina, dockmaster concierge services, and an outdoor lounge with a bar. Other amenities encompass a world-class spa with sauna and steam rooms, a state-of-the-art fitness center, an outdoor yoga lawn, an outdoor waterfront lounge with a hot tub, and a versatile creative space called “The Parlour.” The building also boasts a 2,600-square-foot landscaped rooftop terrace featuring a pool, a private dining area, an outdoor kitchen and bar, and an outdoor screening pavilion with lounge seating. The project includes a full-time door attendant, a resident concierge, and 18 private parking spaces.

